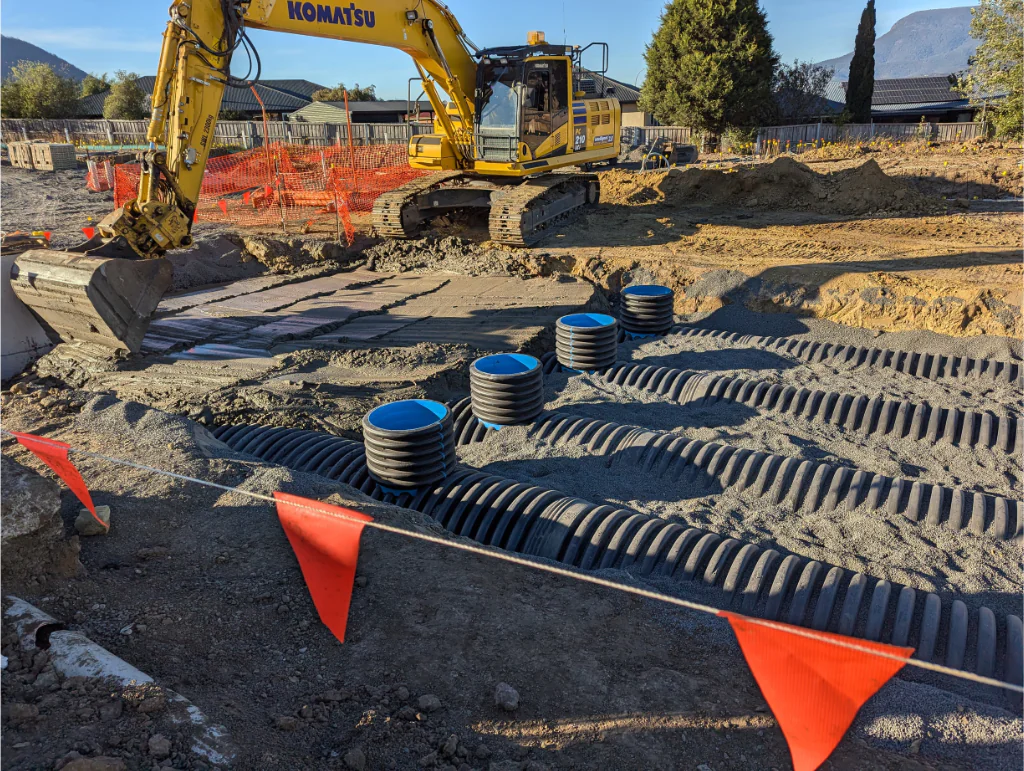
Civil and structural engineers | Based in Hobart, Tasmania
Go From Plan to Permit Reliably and Quickly
With our expert understanding of local government processes, we help developers and builders secure permits quickly, without the usual delays and stress.
- Fast & efficient project approvals
- Cost-effective engineering solutions
- Prompt & complete communication
How much is project delay really costing you?
Are you facing endless back-and-forth with councils over planning and permits?
Is the uncertainty of approval processes causing you stress and sleepless nights?
Have unforeseen compliance issues led to costly project modifications or delays?
Do the requirements of getting your project built feel too complicated and overwhelming?
We ensure your project runs smoothly and efficiently, without the headaches of regulatory confusion and compliance issues. We prioritise your peace of mind and project success, all while staying within budget.
Gain the necessary permits, and get your project built
Our civil and structural engineering design services and documentation make authorities happy.
At Arete Engineering, we understand the frustration and uncertainty that come with the complexity of engineering and regulatory approvals. The stress of navigating these processes, the fear of project delays, and the concern over escalating costs can overshadow the excitement of your project. That’s why we’re here – to take that weight off your shoulders.
With years of experience and a deep understanding of local Tasmanian regulations,
we’ve guided countless projects like yours to success. From securing approvals with efficiency to optimising your project for cost-effectiveness and compliance, we’ve done it all. And we can do the same for you.
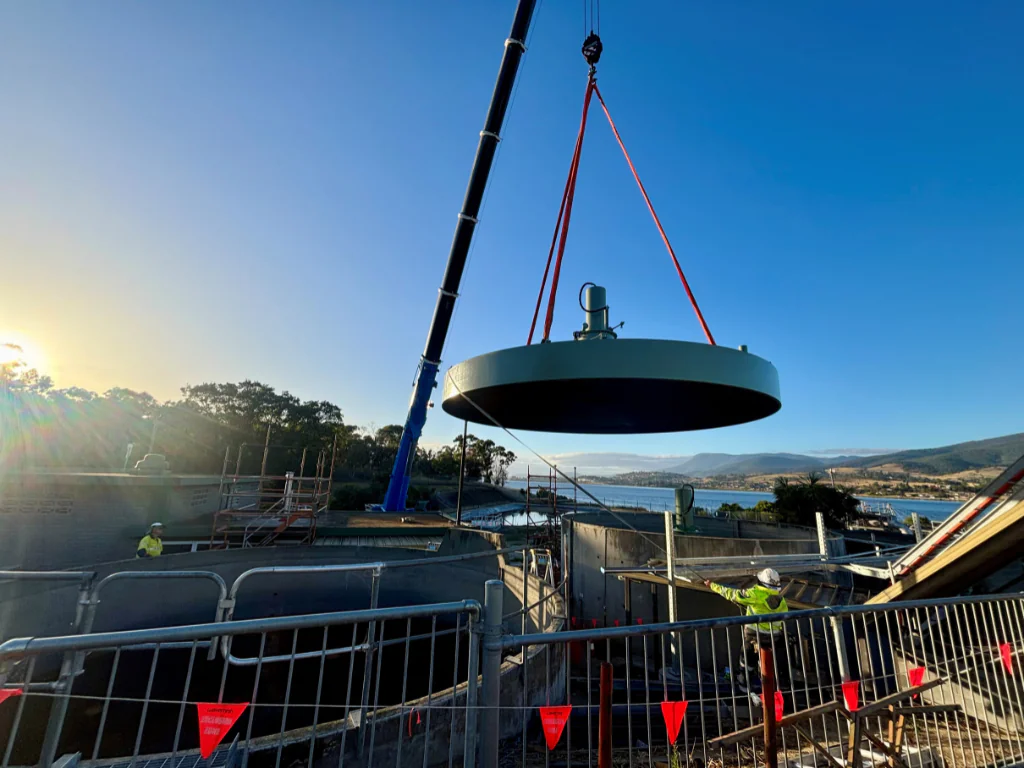
Why you’ll love our services
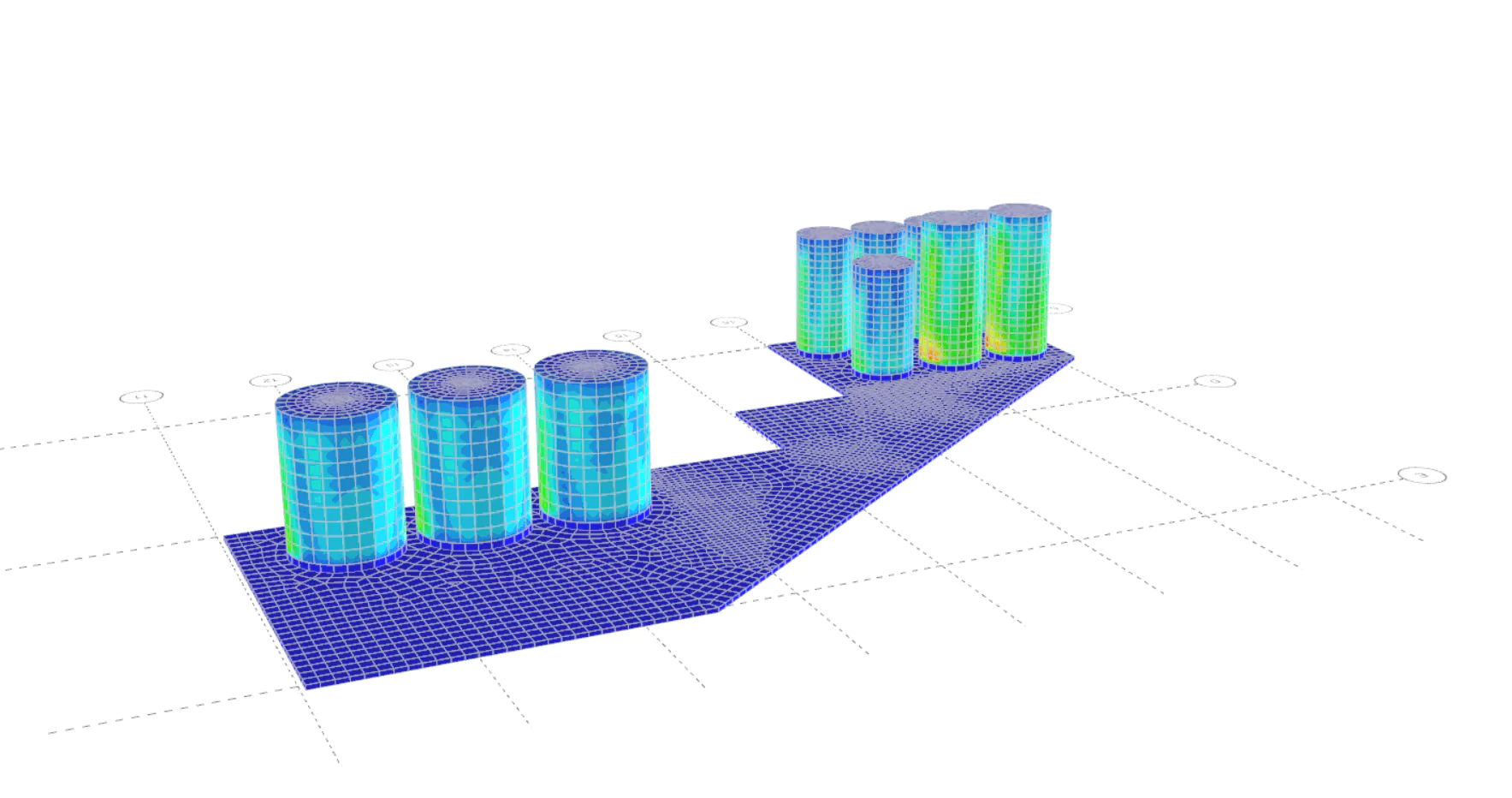
Efficient and cost-effective designs
Our custom engineering solutions are tailored to each project which means your investment is maximised, ensuring the best possible outcomes within budget
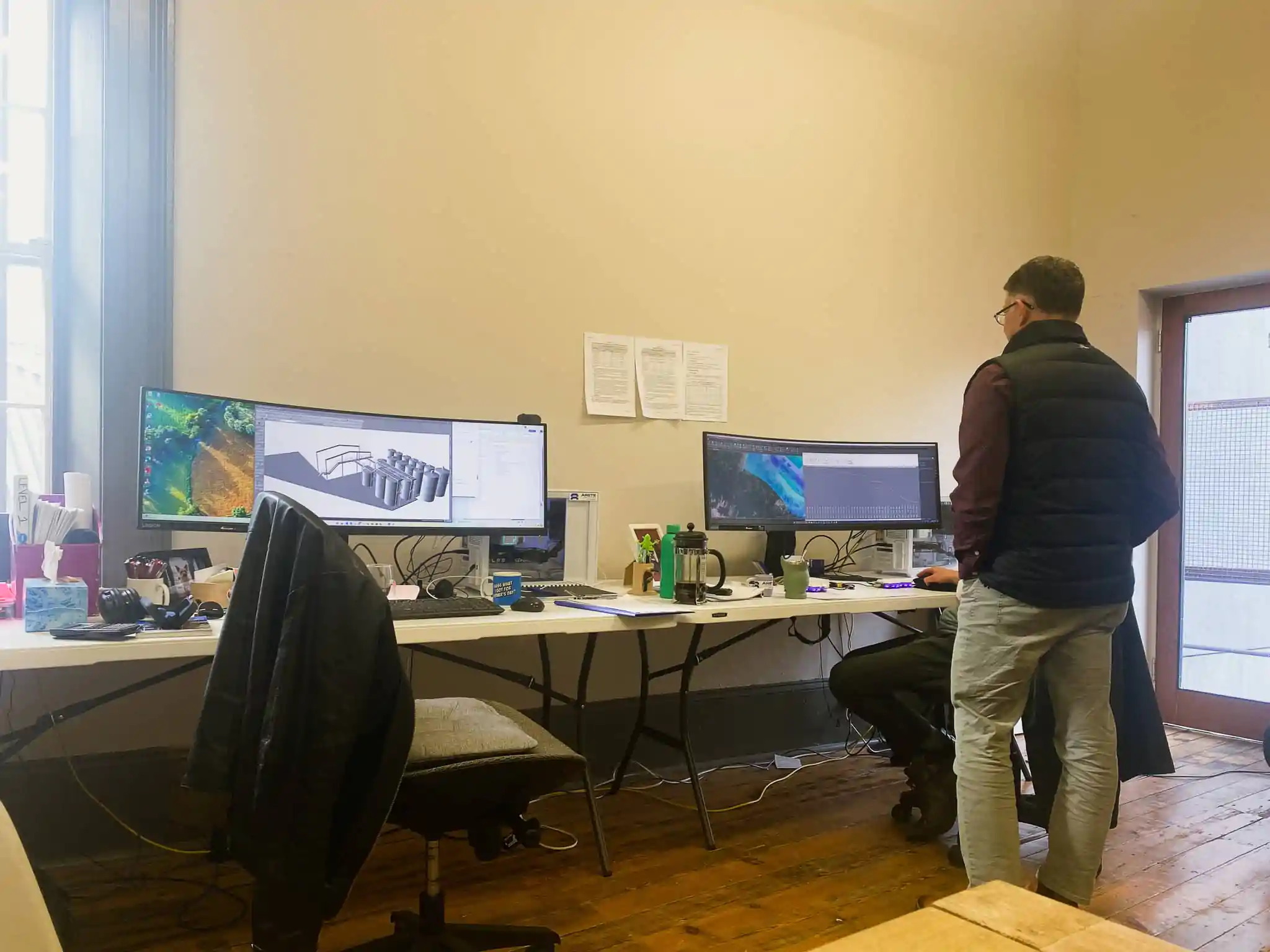
Simple and stress-free approval process
With our years of experience in local government engineering and compliance, your project will move forward smoothly with less delays and complications.
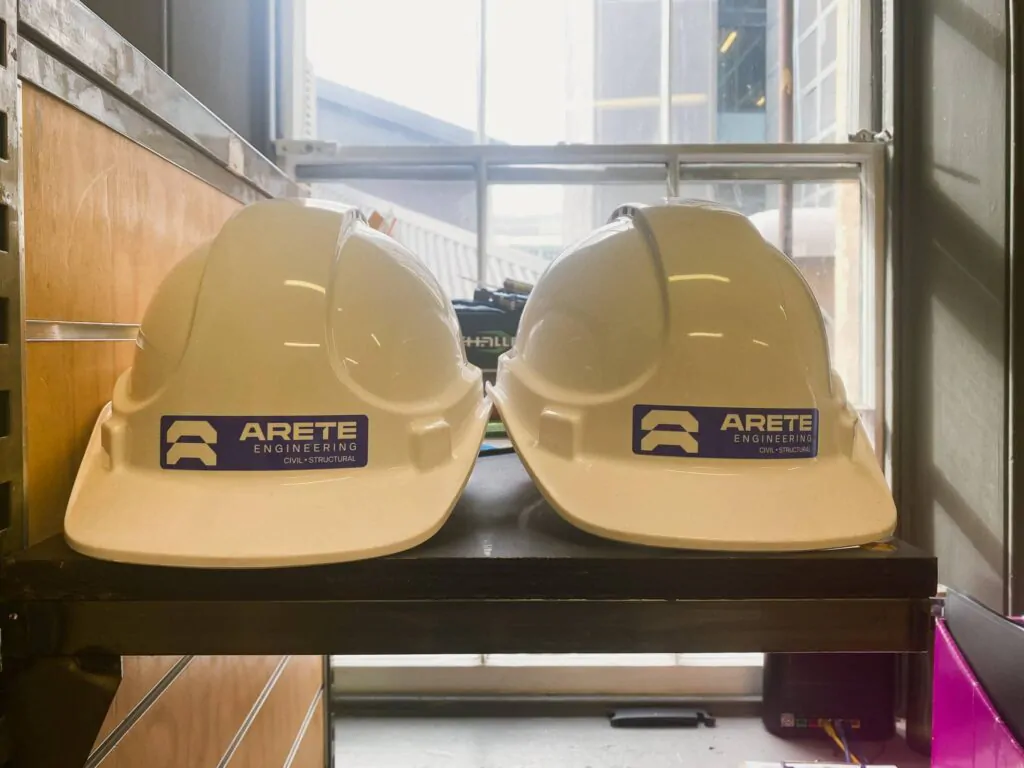
Ongoing expert guidance
We support you during the construction phase ensuring that the execution matches the vision
What we can do for you
Land Development Engineering
Subdivision and Strata Developments
Specialised engineering services to divide land into plots for sale or development, including planning for shared buildings and common areas in strata projects
Council Planning Reports and RFI’s
Preparation and submission of detailed reports and responses to requests for information (RFIs) to ensure your development meets local government requirements
Residential Engineering Services
Residential Structural Engineering
Engineering support for the structural integrity of new homes, renovations, and extensions, ensuring safety and compliance
Decks, Pergolas, Carports, and Garages
Custom design and engineering services for home additions and outdoor structures, blending aesthetics with structural safety
Retrospective Planning and Building Permits
Assistance with obtaining necessary approvals for previously completed or in-progress constructions, ensuring they meet local regulations
Driveway and Parking Design
Custom designs for driveways and parking areas to optimize space, functionality, and compliance with local codes
Infrastructure Engineering
Stormwater Drainage, Sewer Drainage, and Water Supply Design
Designing systems to manage water and sewage efficiently, ensuring environmental compliance and community health
Sealed and Unsealed Road Designs
Engineering of access roads and internal roadways, suitable for both sealed (paved) and unsealed (gravel) surfaces, enhancing accessibility and site planning
Stormwater On-Site Detention Design and Reports
Solutions for managing and treating stormwater on-site, reducing runoff and improving water quality, crucial for large-scale developments
Commercial Developments
Industrial Slabs and Pavements
Design of internal and external concrete slabs for storage, racking and heavy commercial traffic
Structural Steel Design
Design and certification of structural steelwork for warehouses, platforms, storage tanks and other industrial applications
Others
Generation of 3D Data to Assist in Construction
Utilising 3D modelling to enhance planning, visualisation, and accuracy during the construction process, beneficial for both commercial projects and sophisticated residential designs
“You made the whole planning and building process seem simple”
– Tony, South Hobart
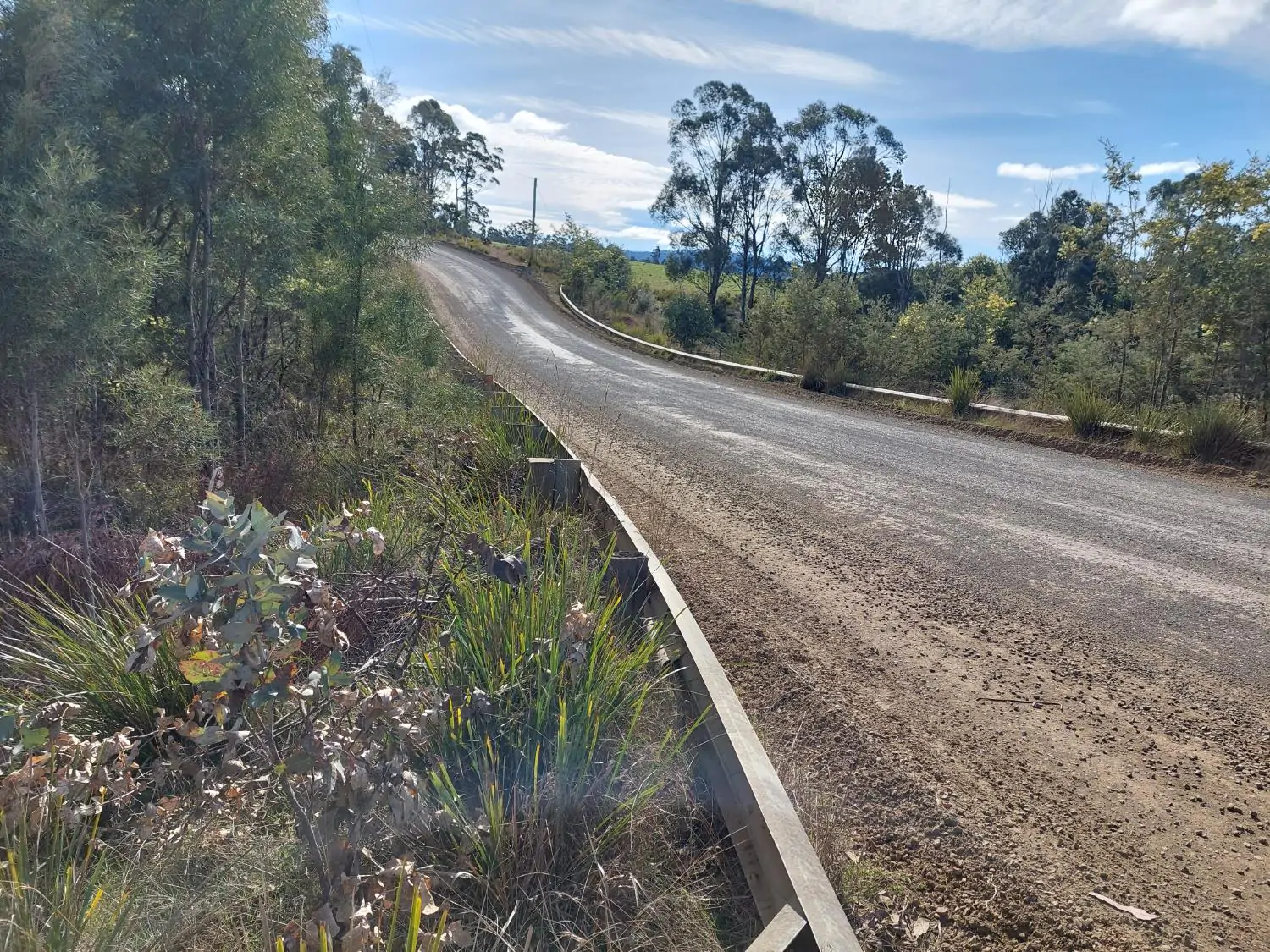
The Path to Project Success
Step 1: Schedule Your Project Consultation
Book your initial consultation with us to discuss your project’s specific needs and goals. This first step sets the foundation for a tailored engineering solution, ensuring we understand exactly what you need to succeed.
Step 2: We Get To Work
We craft a comprehensive engineering plan addressing your project’s unique requirements, handling everything from design to documentation and approvals. This step simplifies the complex process of bringing your project to life, making it seem effortless.
Step 3: Enjoy a Successful Project
With approvals in hand and a solid plan for construction, you get to watch your vision become a reality. This final step is where you enjoy the satisfaction of a successfully completed project, on time and within budget, backed by our expert guidance every step of the way.
Who are we?
Our job as civil & structural engineering consultants is to not only get the job done professionally, but also communicate well and attend to every detail.

David Morley
Civil / Structural Engineer, Director
David started as a mechanic, retrained as a fitter and machinist, before putting his tools away to become an engineer. This practical background now flows on through into his engineering design. Now with 20 years of experience in the engineering field, the next logical step was to become a company owner.
David enjoys hydraulic modeling and specialises in steel structures and industrial paving. In his down time David can be found rock climbing somewhere in Tasmania or training brazilian jiu-jitsu.

Ruben Moon
Civil Designer, Director
Ruben is a civil designer with experience in large multi-residential developments and road projects. His expertise includes meticulous 3D site modelling and efficient stormwater detention system design.
Ruben is currently studying a Bachelor of Civil Engineering and spends any free time being taken on walks by his German shorthaired pointer dog Katie.

Bryanna Elmore
Draftsperson
Bryanna is an engineering draftsperson hailing from Minnesota, working across structural and civil projects with a keen eye for detail. Her interests encompass building design and architecture as well as engineering.
Outside of the office, Bryanna is an avid dancer and is liable to purchase classic motorcycles.

Hannah Moon
Office Manager
Hannah is Arete Engineering’s office manager. Bringing years of diverse administrative experience, she has an eye for detail and loves to keep things running smoothly behind the scenes.
When she’s not in the office, Hannah can be found in the ballet studio, working on her latest painting, or hanging out with someone else’s pets.
FAQs
Get in touch
Request a consultation by filling in the form below or calling any of us. We’re always happy to answer questions – so please don’t hesitate to reach out.
We usually respond within the day.
